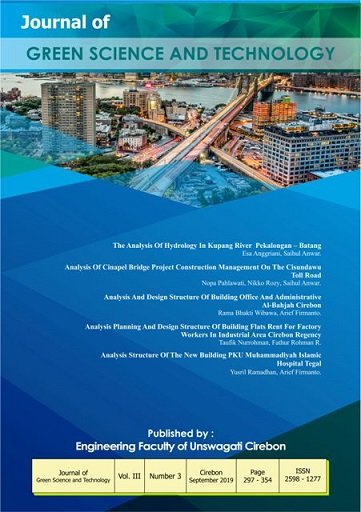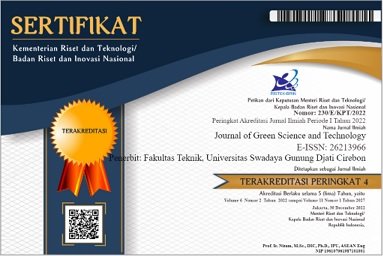ANALYSIS AND DESIGN STRUCTURE OF BUILDING OFFICE AND ADMINISTRATIVE AL-BAHJAH CIREBON
DOI:
https://doi.org/10.33603/jgst.v3i3.2756Abstract
ABSTRACT
Al-Bahjah is a formal and non-formal educational institution that combines general education with Al-Quran which is located on PangeranCakrabuana Street,Sumber, Cirebon District. The construction of Building Officeand Administration Al-Bahjah is indispensable as a center for management and administration.
The planning of the Building Office and Administrative Al-Bahjah has a floor size of 30 m x 14 m with 5 floors of structure and building height of 19.60 m. The building structure is designed with reference to SNI 1727 - 2013, PPIUG 1987, SNI 2847 - 2013 and SNI 1726 - 2012.The static equivalent analysis method is used in analyzing earthquakes. The structure lies in the class of medium land sites (SD) and is included in the type D Seismic Design Category, so the earthquake force on the structure is planned using a configuration of the structure of the Special Moment Resisting Frame (SMRF).ETABS v9.6 structure analysis program is used to help structure modeling and calculate internal forces acting on the structure, with the material used is concrete f'c 25 Mpa, reinforcementfy 400 Mpa and fy 240 Mpa.
Keyword: SNI 1727-2013, PPIUG 1987, SNI 2847-2013, SNI 1726-2013, Seismic Design Category D,Lateral Equivalent Analysis, SMRF, ETABS v9.6.0
References
Saputera, Aries. 2017. Thesis. ANALISIS STRUKTUR RUMAH SAKIT PERMATA CIREBON. Swadaya Gunung Jati University, Cirebon.
Permana, Dede Apip. 2018. Thesis. ANALISIS PERENCANAAN RUMAH SAKIT CIDERES. Swadaya Gunung Jati University, Cirebon.
Arrozaq. 2018. Thesis. PERENCANAAN PEMBANGUNAN PUSKESMAS PABUARAN DI KABUPATEN CIREBON. Swadaya Gunung Jati, University, Cirebon.
Asroni, Ali. 2010. Book. BALOK PELAT BETON BERTULANG. Graha Ilmu, Yogyakarta.
Asroni, Ali. 2010. Book. KOLOM FONDASI & BALOK T BETON BERTULANG. Graha Ilmu, Yogyakarta.
Asroni, Ali. Teori dan Desain Balok Plat Beton Bertulang Berdasarkan SNI 2847-2013. Muhammadiyah University Press, Surakarta, 2017.
Imran, Iswandi & Hendrik, Fajar. 2010. Book. Perencanaan Struktur Gedung Beton Bertulang Tahan Gempa. Penerbit ITB, Bandung
Soelarso, Baihaki, Akhmad Mursyidan. 2017. Jurnal. Analisis Struktur Gedung Bertingkat di Lima Wilayah Indonesia Terhadap Beban Gempa dan Beban Angin berdasarkan SNI 1726-2012 dan SNI 1727-2013. UNTIRTA, Tangerang.
Chairullah, Banta. 2013. Jurnal. Analisa Daya Dukung Pondasi dengan Metoda SPT, CPT, dan Mayerhoff pada Lokasi Rencana Kontruksi PLTU Nagan Raya Provinsi Aceh. Universitas Syiah Kuala, Aceh.
Badan Standarisasi Nasional. Persyaratan Beton Struktural untuk Bangunan Gedung (SNI 2847 – 2013)
Badan Standarisasi Nasional. Beban Minimum untuk Perancangan Bangunan Gedung dan Struktur Lain (SNI 1727 – 2013)
Badan Standarisasi Nasional. Tata Cara Perencanaan Ketahanan Gempa untuk Struktur Bangunan Gedung dan Non-Gedung (SNI 1726 – 2012)
Pedoman Perencanaan Pembebanan untuk Rumah dan Gedung (PPIURG 1987)
PBI 1971 (Tabel Momen Plat Persegi Akibat Beban Merata)
TABEL MOMEN PRIMER – CROOS (SOEMONO)
Data Tanah Pembangunan Kantor CPDP Wil. Kabupaten Cirebon 1 Sumber
Kecapatan Angin Dasar BMKG
Downloads
Published
Issue
Section
Citation Check
License
- Authors retain copyright and grant the journal right of first publication with the work simultaneously licensed under a Creative Commons Attribution-ShareAlike 4.0 International License that allows others to share and adapt the work with an acknowledgement of the works authorship and initial publication in this journal.
- Authors are able to enter into separate, additional contractual arrangements for the non-exclusive distribution of the journals published version of the work (e.g., post it to an institutional repository or publish it in a book), with an acknowledgement of its initial publication in this journal.
- Upon receiving the proofs, the Author/Editor agrees to promptly check the proofs carefully, correct any errors, and authorize the publication of the corrected proofs.













