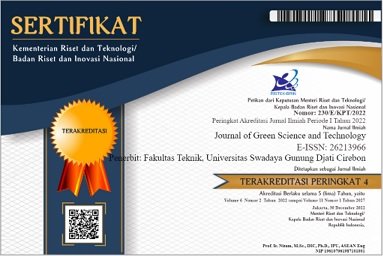ANALYSIS AND DESIGN REINFORCED CONCRETE CONSTRUCTION STRUCTURE OF 4 FLOOR HOTEL IN KUNINGAN
DOI:
https://doi.org/10.33603/jgst.v7i1.15Abstract
Planning for a 4-storey hotel in Kuningan is projected to support supporting facilities for the tourism sector in Kuningan Regency, supporting facilities like this are really needed by Kuningan Regency which has great potential in the tourism sector and is proven by the continuing increase in the number of tourists every year, with the development of Kuningan Regency and the increasingly widespread the construction of multi-storey buildings is needed planning in order to make efficient use of land. To support the availability of tourism support facilities, this research will examine the planning of hotel building structures based on SNI 2847-2019, SNI 1727-2020 and SNI 1726-2019 and calculate the budget plan for the structural work. Referring to these rules, the dimensions of the structural elements and the need for structural reinforcement can be produced that meet the rules and can also support the work force and loads received on a building including earthquake loads, wind loads and rain loads. The cost of building a 4-storey hotel building in this study is Rp. 26,712,400,000.00 (Twenty Six Billion Seven Hundred Twelve Million Four Hundred Thousand Rupiah), and the cost of building a one square meter building is Rp. 4,345,716.00 (Four million three hundred forty-five million seven hundred and sixteen thousand rupiah).
Downloads
Published
Issue
Section
Citation Check
License
- Authors retain copyright and grant the journal right of first publication with the work simultaneously licensed under a Creative Commons Attribution-ShareAlike 4.0 International License that allows others to share and adapt the work with an acknowledgement of the works authorship and initial publication in this journal.
- Authors are able to enter into separate, additional contractual arrangements for the non-exclusive distribution of the journals published version of the work (e.g., post it to an institutional repository or publish it in a book), with an acknowledgement of its initial publication in this journal.
- Upon receiving the proofs, the Author/Editor agrees to promptly check the proofs carefully, correct any errors, and authorize the publication of the corrected proofs.












