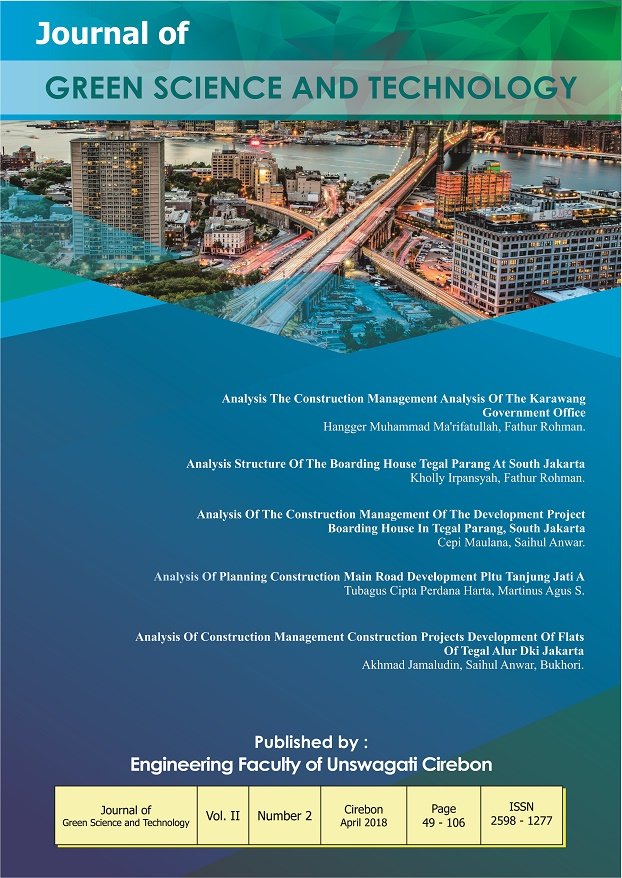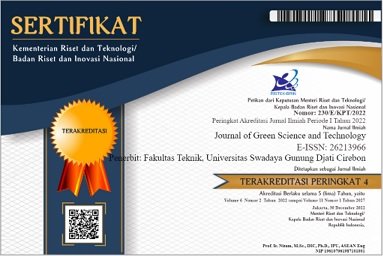ANALYSIS STRUCTURE OF THE BOARDING HOUSE TEGAL PARANG AT SOUTH JAKARTA
DOI:
https://doi.org/10.33603/jgst.v2i2.1290Abstract
Jakarta City is a city that became the heart of the unitary State of the Republic of indonesia has potential as the city develops. Jakarta is already good enough if compared to its neighboring cities – city, seen from there is a lot of building skyscrapers. Therefore the population in this city is very solid plus the number of communities outside the city looking for work, education and so on, and many choose to find a place the residence then the role of the existence of an agency that handles problems a place to live and help with much needed to help the business community in order to be better, as there are Houses kost. Currently, the central building were built as high as five floors with one basement, exactly on JL. TegalParang Utara, South Jakarta.
To meet the criteria of safety and service required the existence of a design careful planning. Therefore the imposition of planning process must comply with the SNI 1727-2013 as well as planning the structure of the building should be referred to with the SNI-2847-2013 reinforced concrete, which is the latest peratuaran which refers to the AISC and has adapted to the the latest materials technology development. In the calculation of earthquake engineering, this refers to the SNI 1726 – 2012.
Â
Based on data obtained from a Home Building project, tegalparangkost has an area of approximately 3224.86 m2. The author will meredesain a building material by using the concrete structure which consists of 5 (four) along with the basement 1 floor.
Â
Analysis of the structure of the used software SAP2000, a material used for reinforced concrete beams, columns, roof and floor plates are plates. The results obtained in the form of analysis and design drawings of the structure of the building House kosttegalparang.
Â
Â
Key Words: Analysis, Boarding House TegalParang, Material, Reinforced Concrete, Columns, Beams, Plate.
References
A. The Rules of StandarNasional Indonesia (SNI)
DepartemenPekerjaanUmum (1987). PedomanPeraturanPembebanan UntukRumahdanGedung (PPPURG 1987).YayasanLembagaPenyelidikanMasalahBangunan , Bandung
DepartemenPekerjaanUmum (2013). Beban Minimum UntukPerancanganBangunanStrukturGedung (SNI–1727 –2013). YayasanLembagaPeyelidikanMasalahBangunan, Bandung.
DepartemenPekerjaanUmum (2013). PersyaratanBetonStrukturalUntukBangunanGedung (SNI –284 –2013). YayasanLembagaPeyelidikanMasalahBangunan, Bandung.
BadanStandarisasiNasional (2012). SNI 1726:2012. Tata Cara PerencanaanKetahananGempaUntukBangunanGedungdan Non Gedung, Jakarta.
B. Books
Maulana Yusuf, (2017). Analisis Perencanaan Masjid Raya Jawa Barat Plumbon Kabupaten Cirebon dengan Menggunakan Struktur Beton SNI 2013. Universitas Swadaya Gunung Jati Cirebon. 2017
Salim Roni, (2011). Analisis Kinerja Bangunan Beton Bertulang dengan berbentuk L yang Mengalami Beban Gempa Terhadap Efek Soft – Storey.Universitas Swadaya Gunung Jati Cirebon. 2011
C. Internet
• Google Earth
• http://www.puskim.pu.go.id/Aplikasi/desain_spektra_indonesia_2011/
Downloads
Published
Issue
Section
Citation Check
License
- Authors retain copyright and grant the journal right of first publication with the work simultaneously licensed under a Creative Commons Attribution-ShareAlike 4.0 International License that allows others to share and adapt the work with an acknowledgement of the works authorship and initial publication in this journal.
- Authors are able to enter into separate, additional contractual arrangements for the non-exclusive distribution of the journals published version of the work (e.g., post it to an institutional repository or publish it in a book), with an acknowledgement of its initial publication in this journal.
- Upon receiving the proofs, the Author/Editor agrees to promptly check the proofs carefully, correct any errors, and authorize the publication of the corrected proofs.













